December 2013.
 Opening to the public in December 2013, the new Pérez Art Museum Miami (PAMM), designed by Pritzker Prize-winning architects Herzog & de Meuron, offers 200,000 square feet of programmable space for the display of works of art, educational activities, relaxation and dining.
Opening to the public in December 2013, the new Pérez Art Museum Miami (PAMM), designed by Pritzker Prize-winning architects Herzog & de Meuron, offers 200,000 square feet of programmable space for the display of works of art, educational activities, relaxation and dining.
Herzog & de Meuron’s design for the new PAMM is highly responsive to the city’s climate and the needs of a young, rising art museum. The three-story building sits upon an elevated platform and below a canopy, both of which extend far beyond the Museum’s walls, creating a shaded veranda and plazas. Working with local and international landscape designers and horticulturists, the architects use this space to “bring the park into the museum” in new and innovative ways.
The interior of the museum comprises a series of distinct galleries and other public areas connected by a series of interstitial spaces displaying the permanent collection, allowing for a fluid visitor experience. Transparency on the first and third levels of the galleries reveals the public and semi-public functions within: the entry halls, auditorium, shop and café on the first level and the education center and staff offices on the third. An open-air parking garage is located beneath the museum and surrounded by landscaping and terraces.
The permanent collection galleries are located on the first and, principally, the second level, which also house extensive temporary exhibition galleries. While mainly oriented inward so as to focus on the art, the second floor galleries incorporate carefully placed windows to allow for natural light and views of the surrounding park and bay. The main gallery level of the new museum appears to hover between more transparent levels, all of which are shaded by the canopy above. The canopy’s overhang creates a series of outdoor spaces that bridge the museum, park and city. The canopy is perforated to allow in light, and lush vegetation is literally be built amongst the columns, transforming the veranda into a multidimensional garden. The tropical plants enfolding the museum are integral to the experience. The design allows for multiple transitions, as visitors gradually move from the outside to the inside, hot to cold, humid to dry, and from the street or park to the art. A set of stairs the width of the Museum links the building to the bay walk in Museum Park. In recognition of PAMM’s role as an emerging and rapidly growing art museum, the architects have designed a building that can expand organically from within without major disruptions.
As PAMM’s collection continues to grow, additional walls and rooms can be added within the fluid interior volumes. In addition, discrete gallery expansions can be made, at a later date, without interruption of the Museum’s daily activities. Various options for a larger 25,000 square foot expansion within the museum’s site have also been explored in support of future growth.
Pérez Art Museum Miami
1103 Biscayne Blvd.
Miami, FL 33132
305.375.3000
www.pamm.org

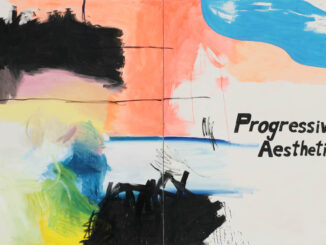
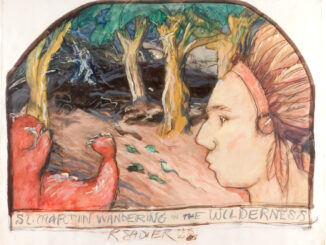
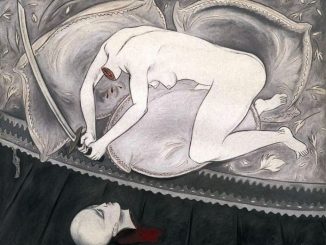
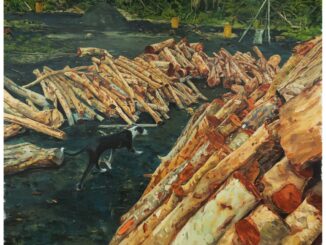
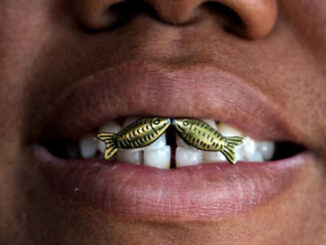
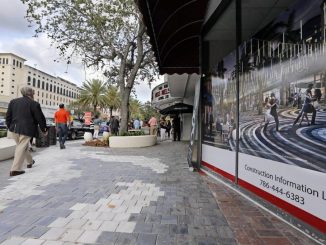
Be the first to comment